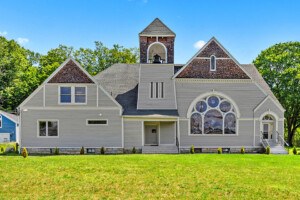A Harwich Port Home Embraces the Ocean
This seaside Cape Cod house has a subtle coastal vibe that’s unexpected and multidimensional.

Enveloped in windows, the dining room is a place for entertaining. The bar height table, with its ombre colorway, creates opportunities for fluid grazing. It also leads the eyes from floor to ceiling—where large Palecek chandeliers, that are woven in tiny white-metal coco beads—and a round window in the dormer add visual interest and bring the outside in. / Photo by Joyelle West
This article is from the summer 2025 issue of Boston Home. Sign up here to receive a subscription.
At every vantage point in this Harwich Port home, the sea view comes rushing in. Since it’s just beyond the windows, the Atlantic Ocean plays a critical role in how this home feels and radiates, as if the home’s energy pulses like an ocean wave.
It’s by design, says Cambridge interior designer Tricia Luong. When the homeowners, a young family of three, bought the 5,478-square-foot home that was built in 1992 in the Cape Cod hamlet, the sea seemed woefully absent from it. So a renovation opened up and brightened up the space, adding new windows to attract the view, as well as a fluid layout that encourages easier navigation around the first floor and more visibility from the kitchen through the living spaces to the outside.

Playful artwork by artist Sherri Belassen from Jules Place Gallery, a celestial center island, and glossy Fireclay Tile in “Crater Lake” create an inviting haven of blues in the kitchen, Luong says. / Photo by Joyelle West
“The water views were the most important thing. Even the height of every light fixture was carefully calculated so that one person sitting in this seat of the table would have an unobstructed view of the water,” Luong says. “I wouldn’t say it’s austere, but there are also not a lot of window treatments that face the water because they really wanted the view to be uninterrupted.”
This resolute devotion swathed the home from top to bottom, impacting everything from textiles and textures to the art, furnishings, and paint colors. Imbuing the home with a nautical vibe that embraces an effortless luxury with nary an anchor in sight, Luong saturated surfaces with muted blues and touches of turquoise, rattan, and brass, and natural fibers like linen and seagrass in every room. Eschewing traditional coastal expectations, a Cisco Home bed was reupholstered in Villa Nova’s “Calvia River” fabric in the primary bedroom, and Phillip Jeffries’s “Vinyl Magnetism” wallcovering in the color “Slate Current” was used in the bathroom. This develops a subtlety without the marine influence becoming overpowering.

From the white cabinets to the Phillip Jeffries wallcovering and Made Good mirrors that are ringed in small shells, the primary bathroom is radiant in metallic and bright elements. / Photo by Joyelle West

A Landry & Arcari rug and crisp Malta teak sofa and lounge chair from Restoration Hardware are the ideal launchpads for the family to access the pool area outside the cabana room’s accordion doors. Meanwhile, the Charlie Bluett artwork is reminiscent of sea glass and connects to the blues inside and out. / Photo by Joyelle West

The primary bedroom exudes seaside respite, starting with its Phillip Jeffries wallcovering in “Spirited Stone,” which appears as abstract ripples in water and low contrast color selections. The Cisco Home bed was reupholstered in Villa Nova’s “Calvia River” fabric. / Photo by Joyelle West
Unique circular windows reminiscent of portholes in two vaulted dormers above the dining room and nearby primary suite elevate the vantage point and welcome more light, while accordion glass doors in the cabana room allow easy access to the pool area and usher in the fresh ocean breeze. Meanwhile, an ombre bar-height dining table by Aronson Woodworks encourages family and guests to move fluidly through the space rather than sitting for a formal meal before gathering in the dining room at a round Made Goods rough-hewn cerused white-oak table for game night.
Texture was a cornerstone for achieving this coastal feel, too, says Luong, who used it to add richness and warmth to the largely monochromatic space. Concrete coffee tables, a sleek, weathered teak chaise, a rattan vanity, and white oak lining the walls and ceilings allow the family to bathe in the stillness of this minimalistic vacation home.
“The homeowners wanted it to be bright and beautiful, and they envisioned crisp whites and medium-toned blues reflective of the ocean color, and in typical Cape fashion,” Luong explains. “There is this brightness that they were trying to achieve. It’s less about contrast and more about a relaxation and calmness that goes along with the design.”
Builder Cape & Islands Construction Co.
Interior Designer Tricia Luong Design
Photo Stylist Sean William Styling
First published in the print edition of Boston Home’s Summer 2025 issue, with the headline, “Sea Story.”


